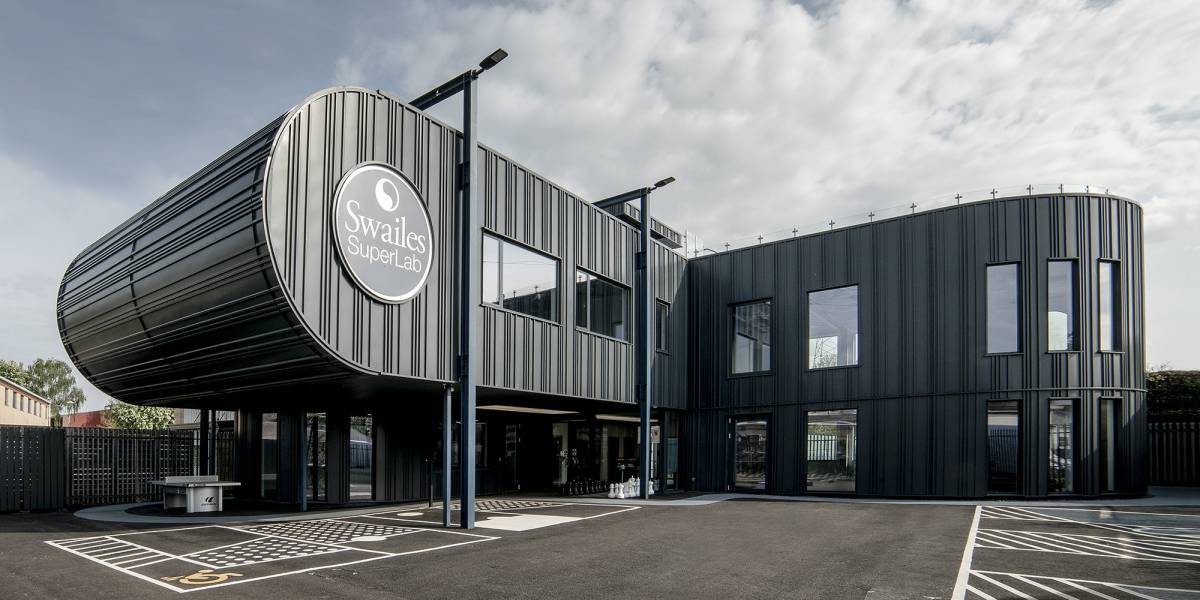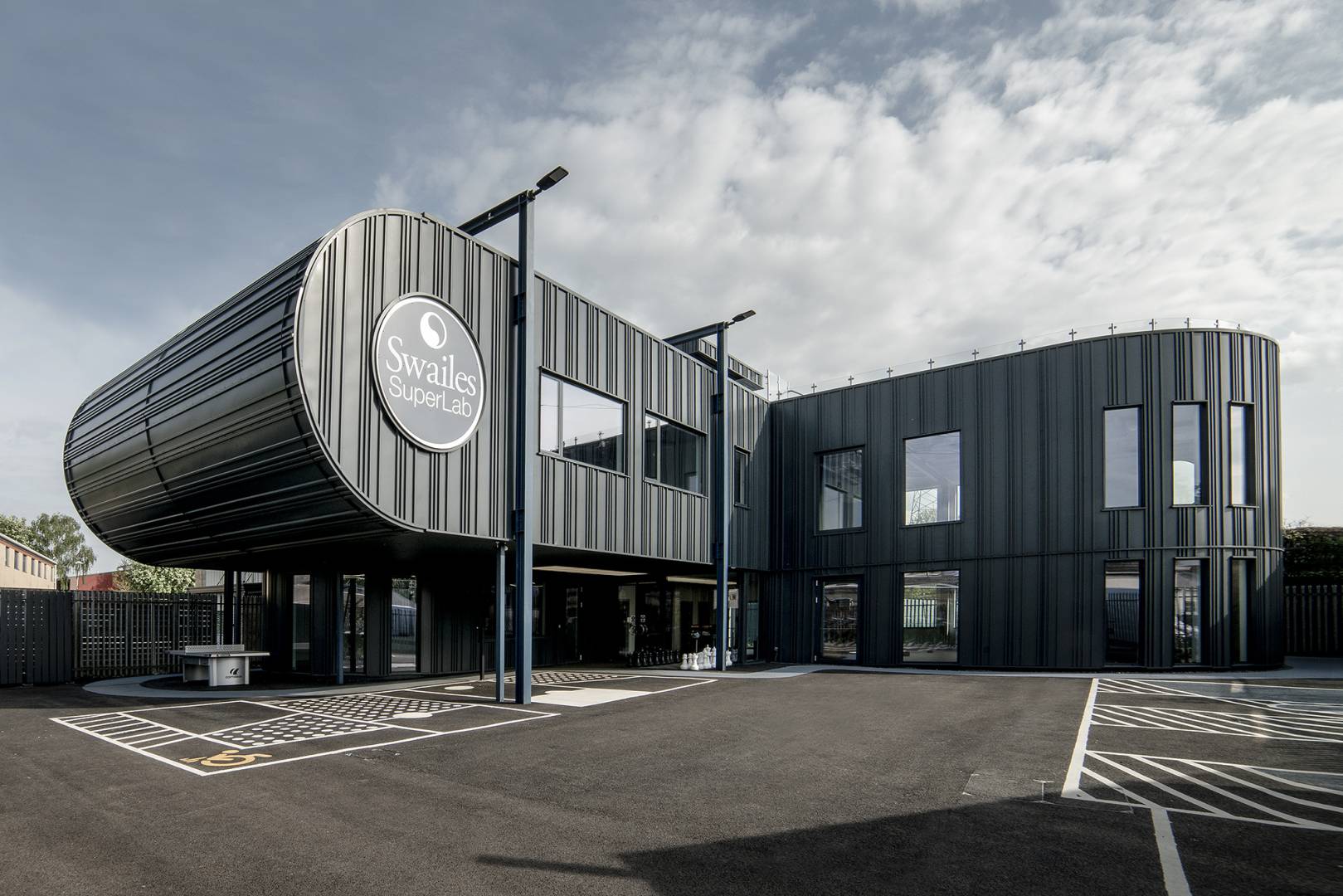Swailes SuperLab, Osney Mead
The Swailes SuperLab has been purpose built to provide a launchpad for the next
generation of science pioneers.
It combines cutting edge design with the latest efficiency features while meeting the
needs of a young, innovative workforce.
The SuperLab concept
This is no ordinary ‘square box’ laboratory but a place with its own unique identity.
Curved walls, large windows and open ceilings allow natural light to cascade through
the building. There are no pillars to block interactions while advanced acoustics and
quality finishing such as the use of walnut on handrails and Siemens appliances in
the building’s three kitchens add a sense of wellbeing to the working environment.
The SuperLab has been built with emphasis on the environment. Constructed from
95 per cent recycled aluminium, it features a grey water system using collected
rainwater to flush the toilets, thermal efficient panelling, air source heat pumps and
solar panels to minimise its carbon footprint and keep running costs as low as
possible.
Outside, there is parking for 10 cars with electric charging points along with a
hydraulic stand holding 68 bicycles.
An inspiring workplace
The importance of social interaction has been integrated into the SuperLab design
with bespoke break-out spaces such as the Tube Station area allowing time for
networking and the flow of ideas.
A roof top recreation space is ideal for al fresco meetings, eating and drinking with
views over Oxford’s Dreaming Spires.
For downtime, a running track has been laid out around the building to allow tenants
to let off steam during a busy day or they can choose to play outdoor chess or table
tennis.








